Active
513 Horizon Way, Township
Branchburg Township
4
Bedrooms
2.1
Baths
2
Garage
Price
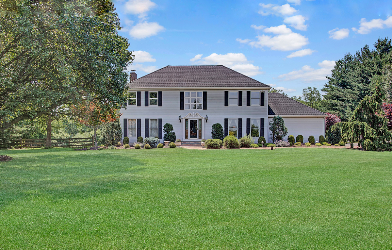
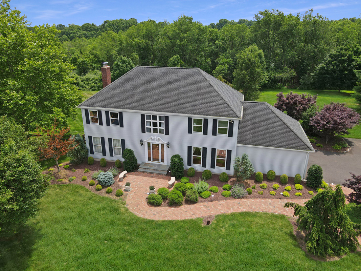
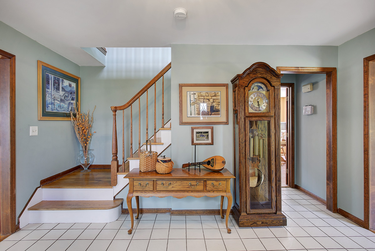
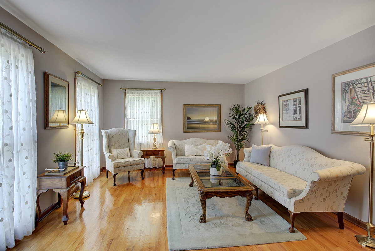
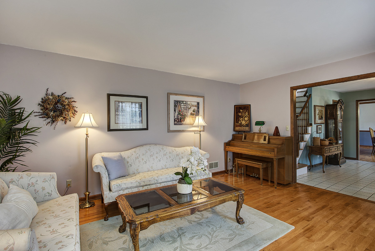
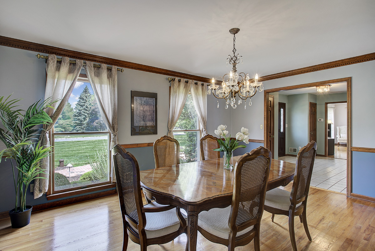
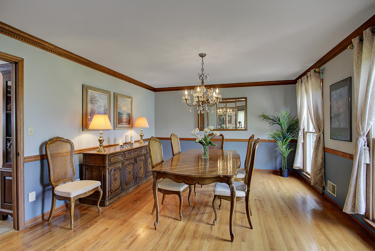
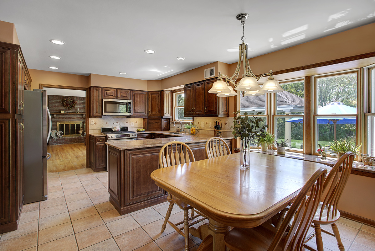
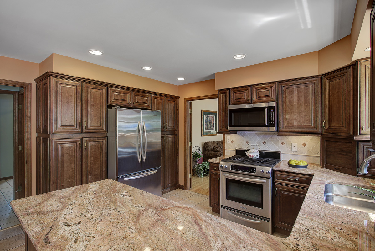
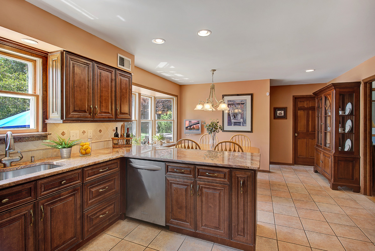
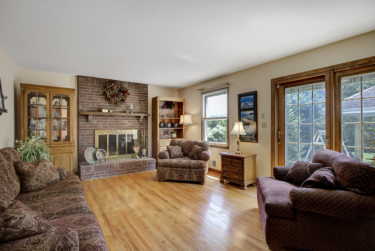
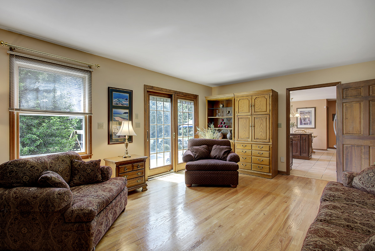
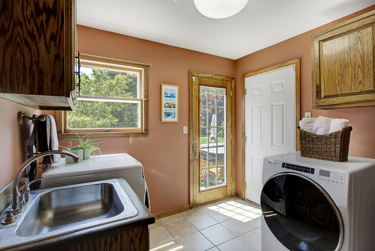
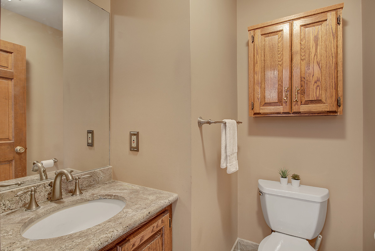
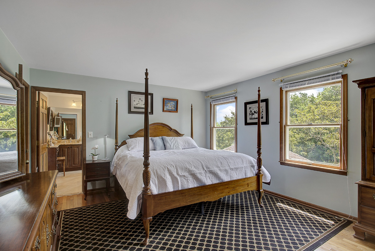
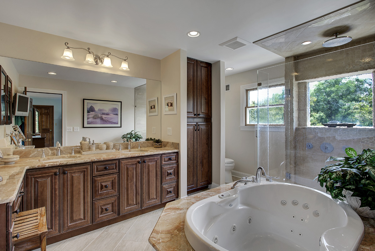
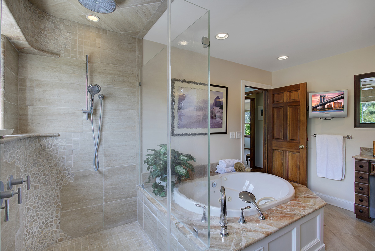
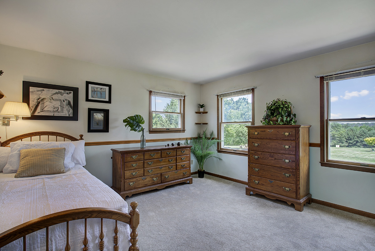
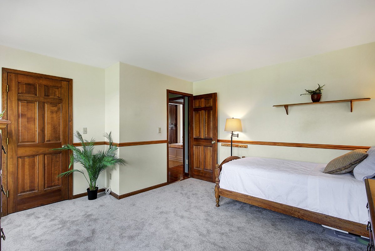
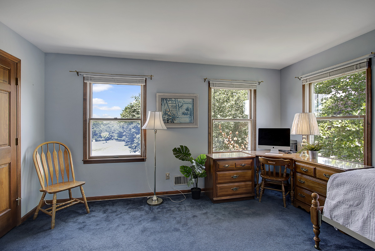
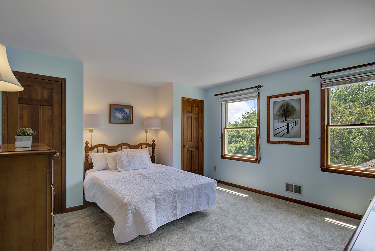
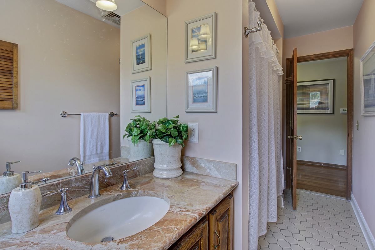
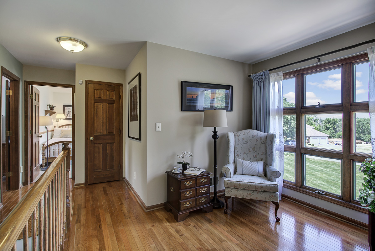
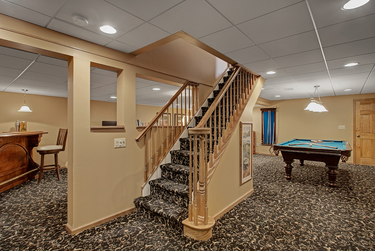
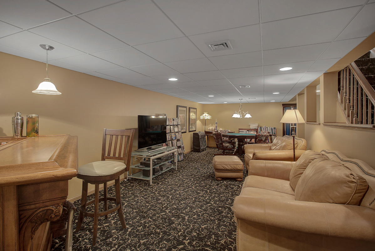
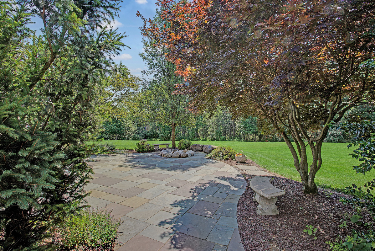
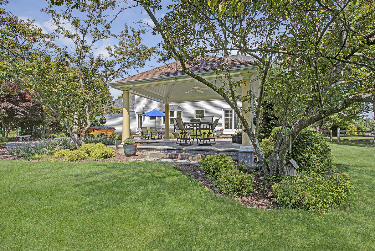
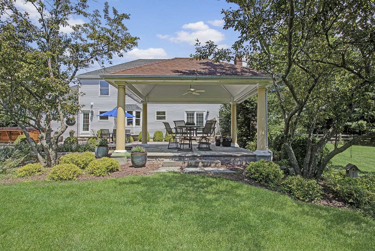
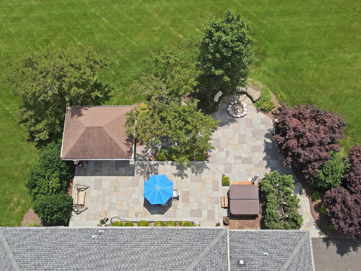
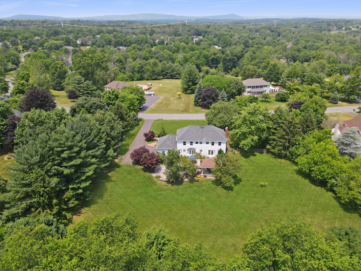
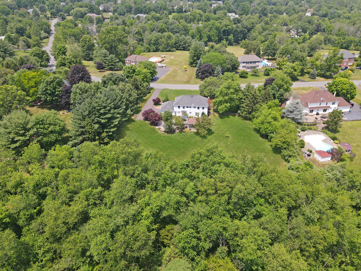
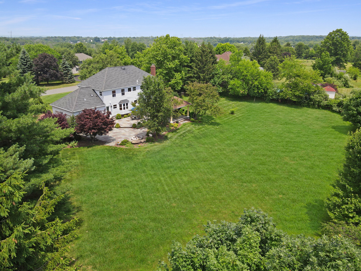
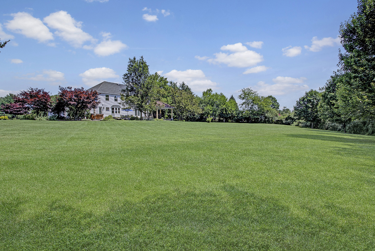
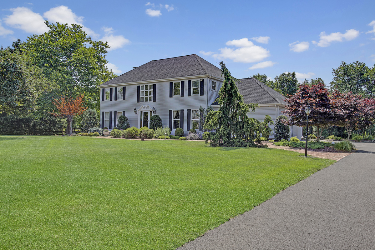
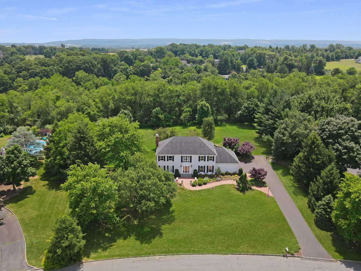
Introduction
- Original Owners
- Sought-after development
- Exceptionally private backyard
- Remodeled Kitchen
- Remodeled Primary Bathroom
- Custom-built Gazebo
- Large 2-tiered patio
- Fenced-in yard
- Tastefully-finished basement
First Level
In the front of the house the brick-paved walkway leads to a large brick patio with two benches. A gorgeous six-panel solid mahogany front door with cut and frosted leaded glass sidelights with an Anderson full length storm door with screen welcomes visitors into a spacious foyer with double coat closets and a tiled floor.
The home’s formal living room is adjacent to the foyer and offers a space for quiet conversations or music nights. On the other side of the foyer is the generously sized formal dining room with room for a table for at least 12 people. Its crown and chair-rail moldings in rich wood undertones enhance the classic beauty of the room with floor to ceiling windows that fill it with light.
The spacious, gourmet kitchen is flooded with natural light and is the heart of the informal spaces of the home. It features newer custom cabinets with under-cabinet lights, two pantries with pull-outs, stainless steel appliances, and granite countertops. A large eat-in area in the kitchen with an oversized bay window and a mounted television can accommodate smaller casual gatherings.The kitchen is open to a family room which features a brick fireplace. A set of newer Pella sliding doors offers a seamless transition to a back patio, overlooking a level, secluded, and beautifully landscaped backyard.
The first-floor laundry room with a separate outside entrance and access to an oversized finished garage, and adjacent powder room complete the first floor.
Gleaming hardwood floors throughout the first floor continue to the second floor’s hallway and the primary bedroom.
Second Level
The second floor features four bedrooms and two full bathrooms. Next to the second floor hallway, an inviting cozy nook is accented by gorgeous custom architectural windows overlooking the front yard.
The primary bedroom suite with windows on both walls includes an oversized walk-in closet. The recently renovated primary bedroom bathroom creates an oasis-like atmosphere with a large jetted tub, huge walk-in shower with a window, frameless glass door, rain shower head, and artistic custom tile work on the walls. A custom-built vanity with two sinks, smart storage solutions, marble countertop and a mounted television completes this room.
The additional bedrooms of the house are generously proportioned, two of them have walk-in closets and the third has two reach-in closets.
The second floor is completed by two linen closets and access to the floored attic for additional storage.
Basement
The entrance to the finished basement is conveniently located next to the foyer.
The basement was renovated to create a fabulous game room. High-end carpeting creates a feeling of an exclusive club. A free-standing wood bar and pool table (both included in sale) set the tone and an invitation to kick back and relax after a busy day.
Unfinished parts of the basement have 2 generous storage areas with heavy duty “gorilla” shelving.
Backyard
Systems
Area
Contact listing agent


